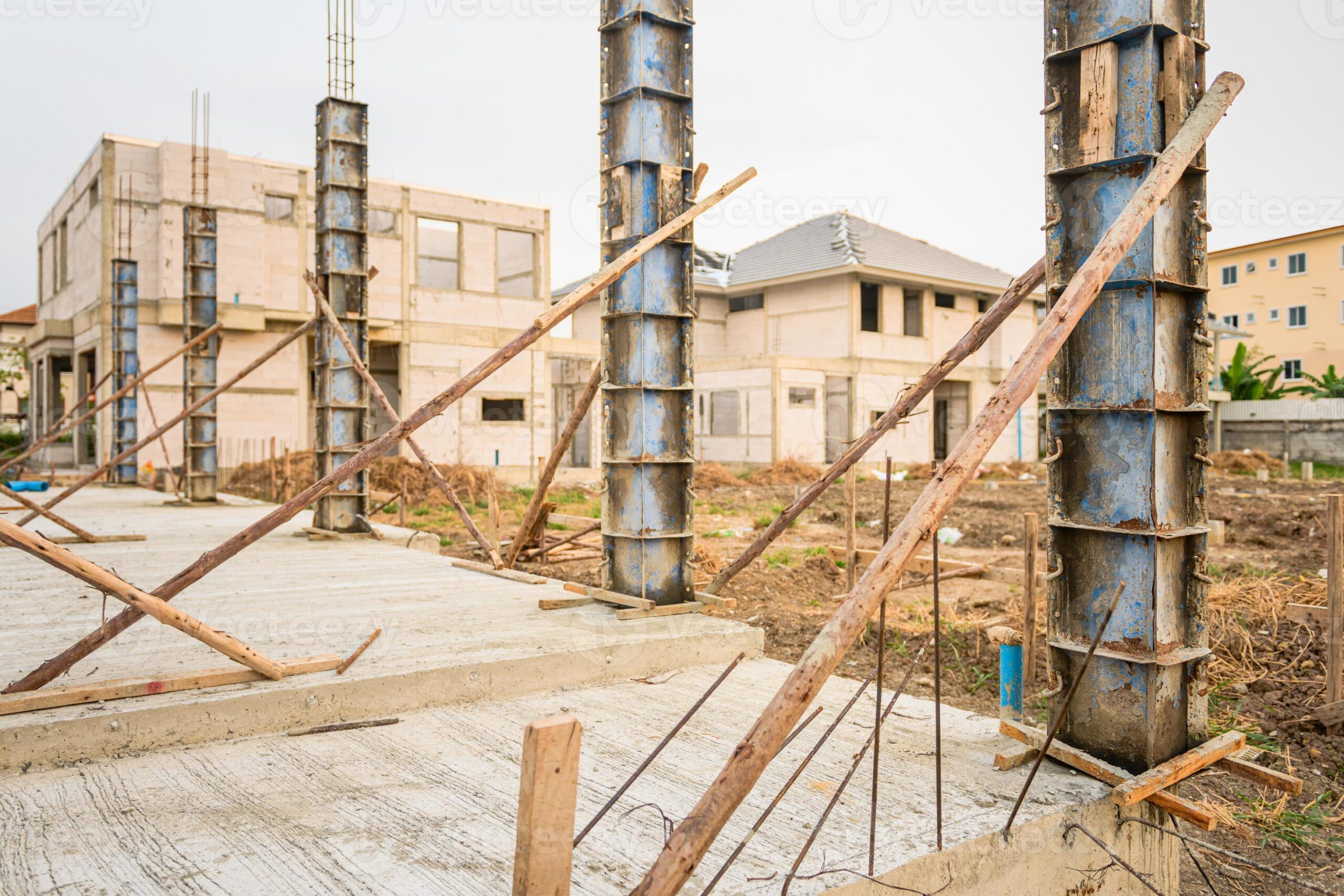A basement can significantly enhance your living space, adding valuable square footage for living areas, storage, or recreational pursuits. However, basement construction is a complex undertaking that requires careful planning and consideration. At Impact Homes, we specialize in building quality homes, including expertly designed and constructed basements. Here’s a comprehensive guide to help you navigate the process:
1. Site Assessment and Soil Analysis:
- Soil Type: The type of soil on your property plays a crucial role. Clay soils can be problematic due to their high moisture content, which can lead to issues like water seepage and foundation movement.
- Water Table: Determining the water table level is paramount. A high water table increases the risk of flooding and necessitates more robust waterproofing measures.
- Slope: The slope of the land significantly impacts the depth and feasibility of a basement. Steep slopes can increase excavation costs and may require additional engineering considerations.
2. Design and Planning:
- Purpose: Define the purpose of your basement. Will it be a living space, a storage area, a home theater, or a combination of uses?
- Layout and Size: Plan the layout carefully, considering room sizes, hallways, and access points. Ensure the basement feels spacious and well-ventilated.
- Ceiling Height: Aim for a comfortable ceiling height of at least 7 feet to maximize usability and prevent a claustrophobic feel.
- Windows and Doors: Strategically place windows and doors for natural light, ventilation, and emergency egress. Consider the size and placement to ensure adequate daylighting and avoid compromising structural integrity.
- Structural Support: Ensure adequate structural support for the basement walls and floor, especially in areas with high water tables or challenging soil conditions.
3. Waterproofing and Drainage:
- Exterior Waterproofing: A robust exterior waterproofing system is essential. This typically involves a drainage system around the foundation and a high-quality waterproof membrane applied to the exterior walls.
- Interior Waterproofing: Install an interior waterproofing system, such as a drainage system and sump pump, to effectively manage any potential water infiltration.
- Grading: Proper grading around the foundation is crucial to direct surface water away from the basement walls, preventing water buildup.
4. Insulation and Ventilation:
- Insulation: Insulate the walls, floor, and ceiling of the basement to improve energy efficiency and maintain a comfortable temperature year-round. Proper insulation also helps to minimize noise transfer from outside.
- Ventilation: Adequate ventilation is essential to control moisture levels and prevent mold growth. This can be achieved through windows, vents, and a dehumidifier.
5. Choosing the Right Flooring:
- Select a suitable flooring material that can withstand moisture and potential flooding. Options include:
- Concrete: Durable and cost-effective, but can be cold and hard.
- Tile: Easy to clean and water-resistant, but can be cold to the touch.
- Waterproof Vinyl: Durable, water-resistant, and relatively easy to install.
- Engineered Wood Flooring: Can provide a warm and stylish look, but requires careful selection and installation to withstand moisture.
6. Lighting and Electrical Considerations:
- Natural Light: Maximize natural light by strategically placing windows and using skylights where feasible.
- Artificial Lighting: Plan for adequate artificial lighting, including recessed lighting, pendant lights, and task lighting.
- Electrical Outlets: Ensure sufficient electrical outlets are installed throughout the basement, considering the intended use of each area.
7. Safety and Accessibility:
- Emergency Egress: Include at least two emergency exits, such as windows or doors, to comply with building codes and ensure safety.
- Accessibility: If you plan to use the basement as living space, ensure it is accessible for people with disabilities.
8. Budget and Timeline:
- Develop a Realistic Budget: Basement construction can be a significant investment. Work with your contractor, Impact Homes, to develop a detailed budget that includes all costs, from excavation and materials to labor and permits.
- Establish a Timeline: Create a realistic timeline for the project, taking into account potential delays due to weather conditions or unforeseen site issues.
Why Choose Impact Homes for Your Basement Construction?
At Impact Homes, we are committed to building high-quality, durable, and energy-efficient homes. Our experienced team of Building Contractors in Chennai possesses the expertise and knowledge to handle all aspects of basement construction, from initial planning and design to excavation, waterproofing, and finishing. We prioritize:
- Client Satisfaction: We work closely with you to understand your specific needs and preferences, ensuring the basement perfectly meets your expectations.
- Quality Craftsmanship: We use only the highest quality materials and employ skilled craftsmen to ensure a durable and long-lasting basement.
- Attention to Detail: We pay meticulous attention to every aspect of the construction process, from the foundation to the finishing touches.
- Compliance with Building Codes: We ensure that all aspects of the basement construction adhere to local building codes and regulations.
Contact Impact Homes Today
Ready to transform your living space with a well-designed and expertly constructed basement? Contact Impact Homes today for a free consultation. Our team will work with you to assess your needs, discuss your options, and provide a personalized quote. Let us help you create a basement that adds value, functionality, and beauty to your home.




